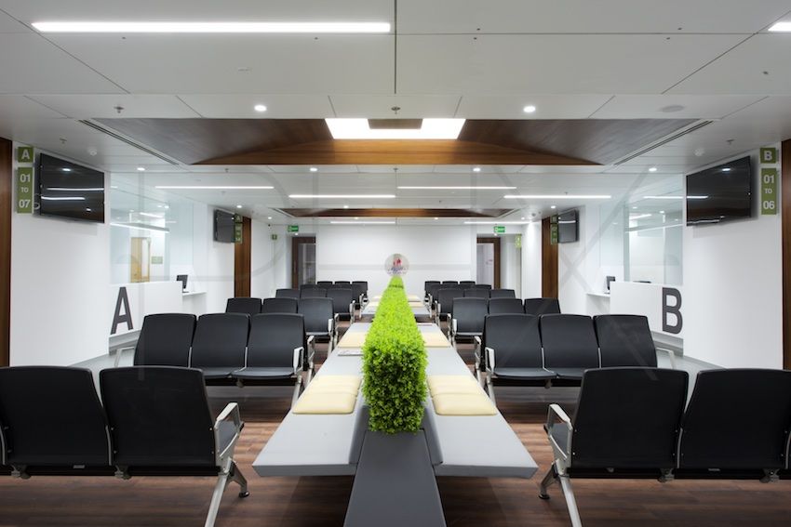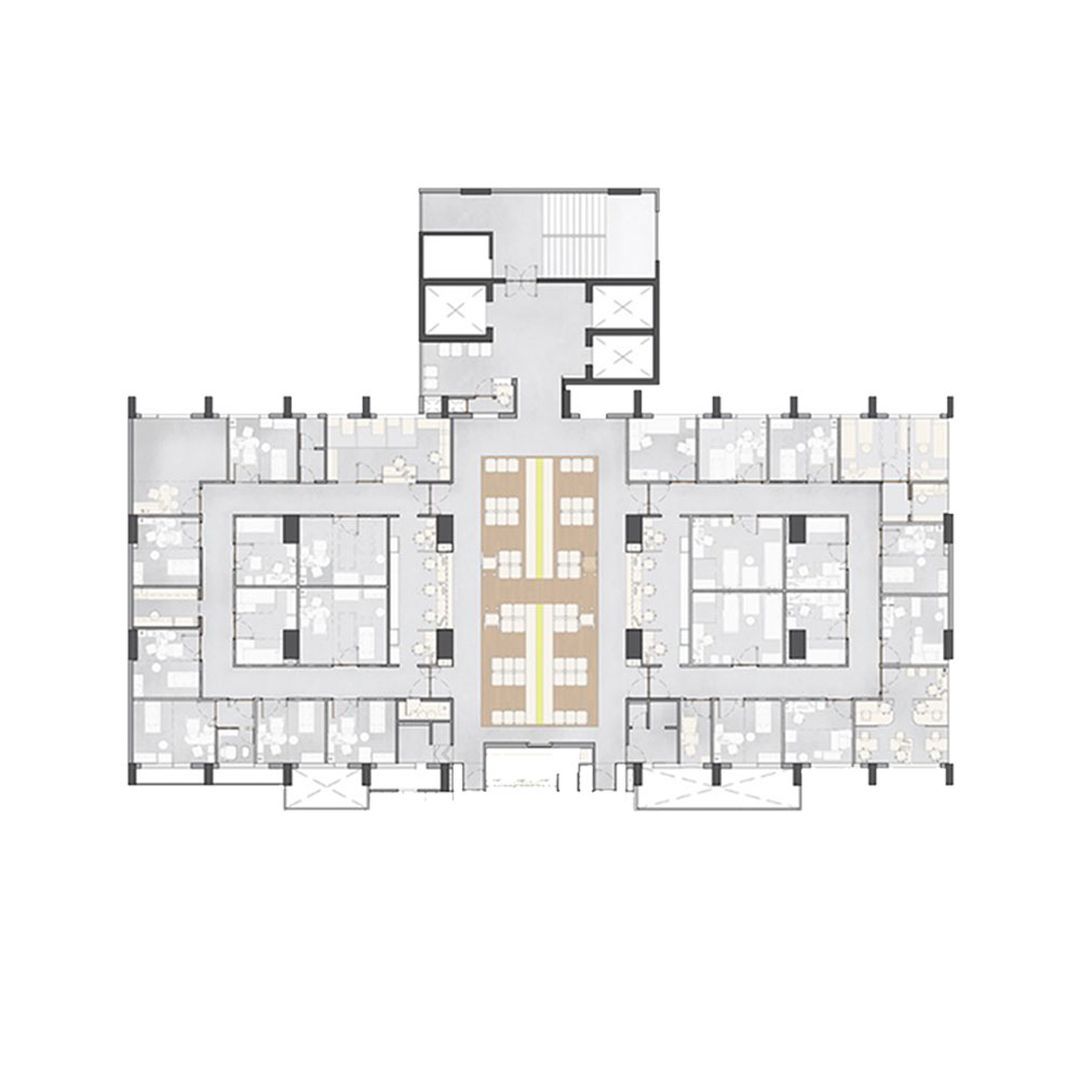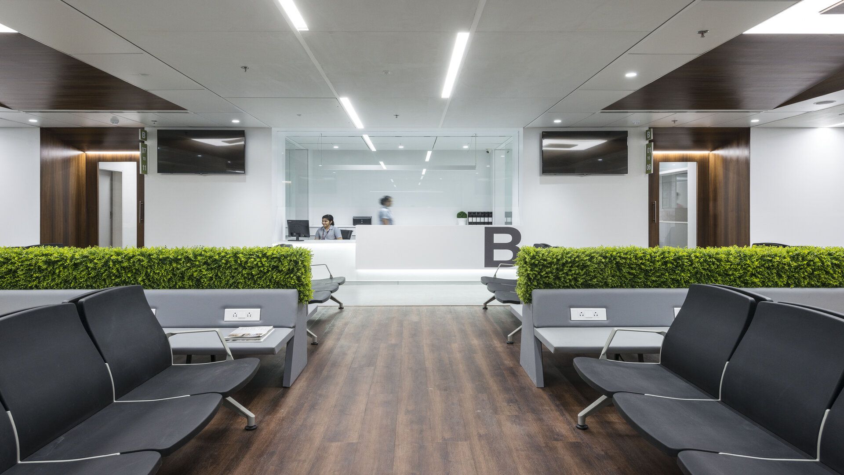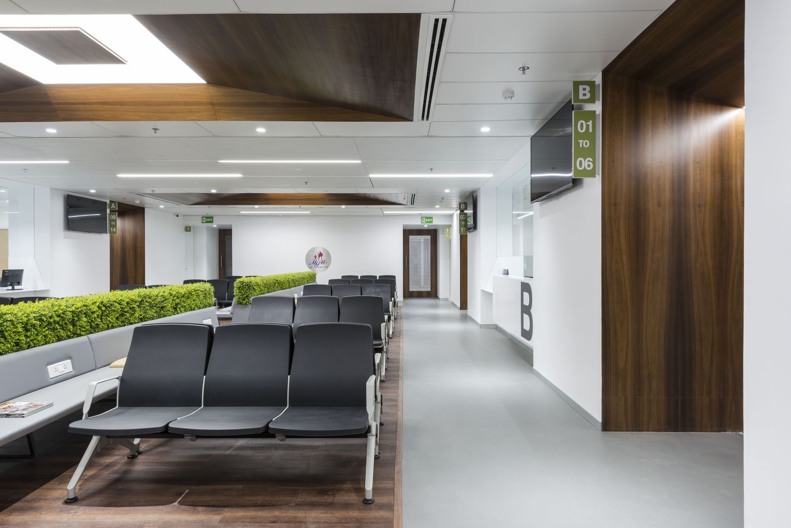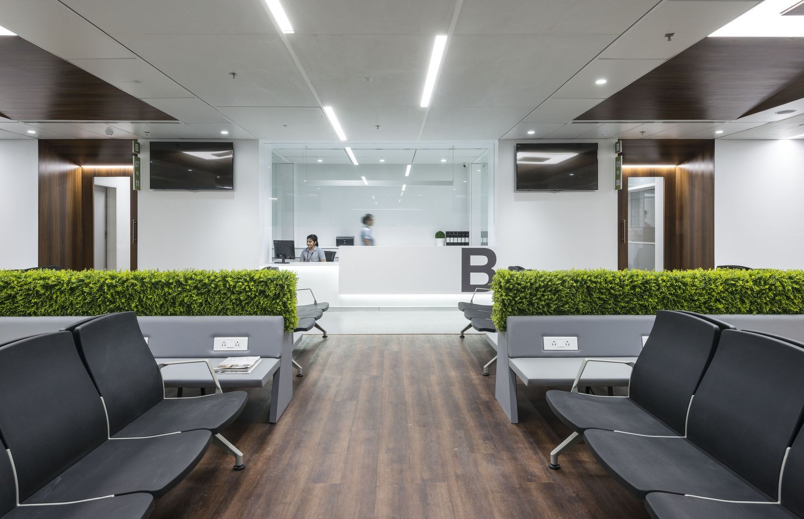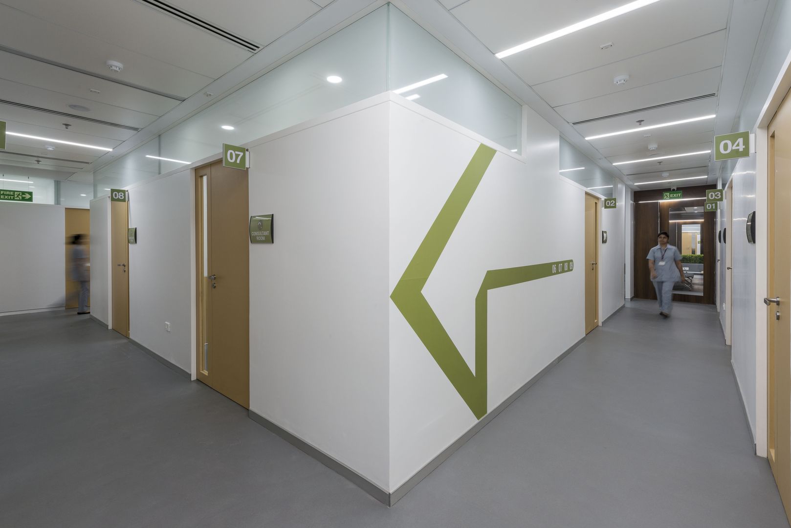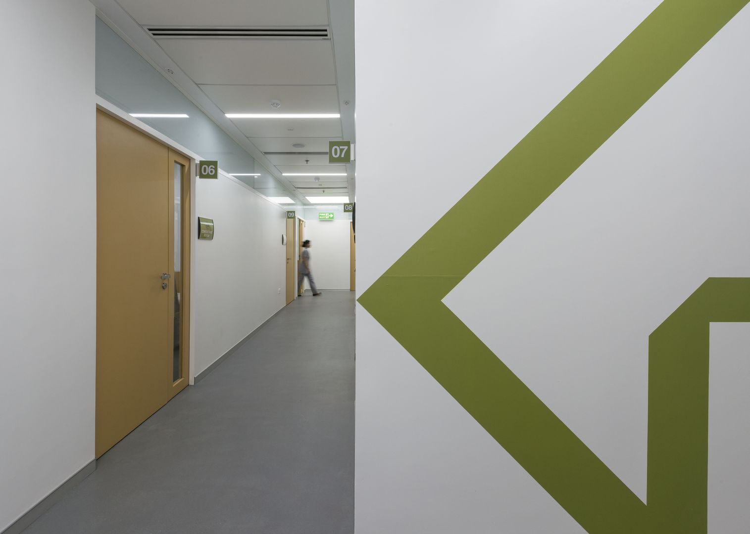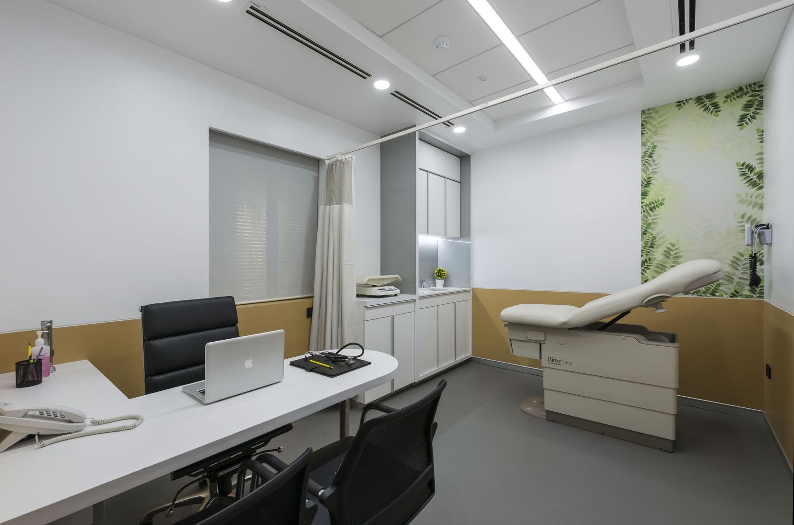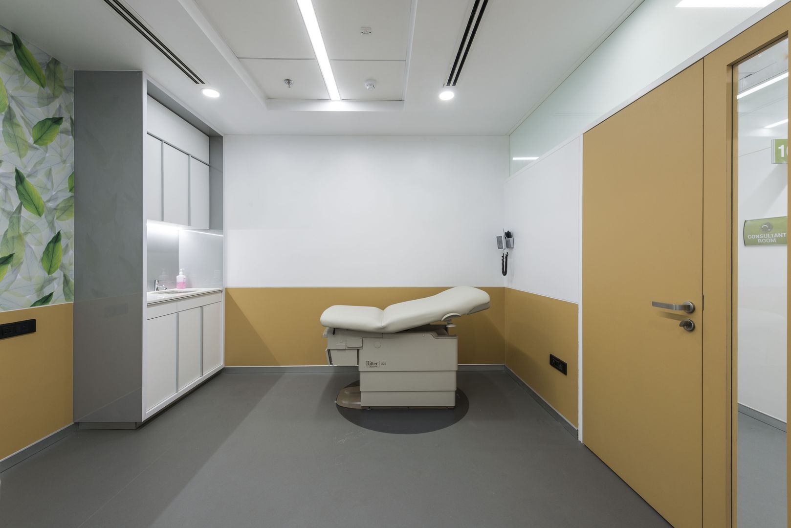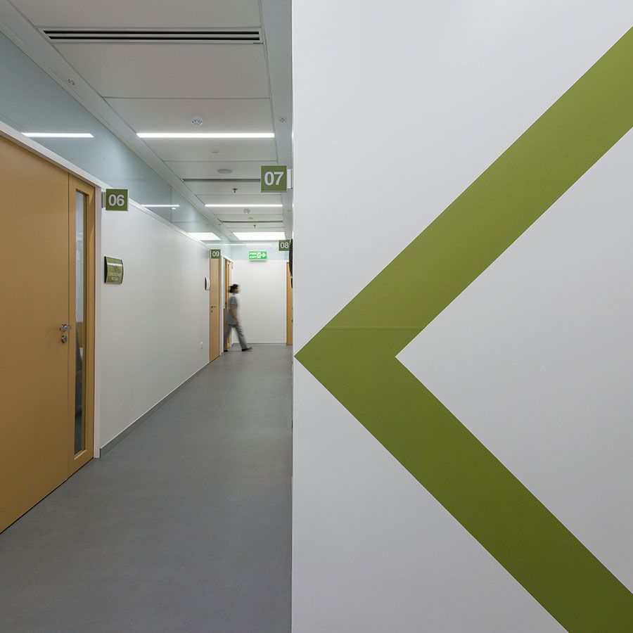The two nurses’ stations on either side of the waiting area further balanced the planning as well as took care of the existing structural grid. The complex HVAC requirements were woven into the ceiling design in a manner that fulfilled technicalities and also enabled the creation of Barisol-lined light troughs that mimic daylight, bringing in a
The two nurses’ stations on either side of the waiting area further balanced the planning as well as took care of the existing structural grid. The complex HVAC requirements were woven into the ceiling design in a manner that fulfilled technicalities and also enabled the creation of Barisol-lined light troughs that mimic daylight, bringing in a much-needed sense being connected to the outdoors — a feeling heightened by planter boxes that intersperse the seating. Wayfinding featured eye-catching graphics and signage in green, a colour that was visually soothing as well as distinct from the rest of the grey/white/mustard scheme. Specialised areas such as clinics, IPDs (patient rooms) and the ICU at MGM, Navi Mumbai, were subject to considerable deliberation in order to arrive at a design that would refine precedents. For clinics, much of our energy was directed towards evolving layouts that would optimise space as well as facilitate the efficacy of examination and interaction — which, in turn, would maximise the number of consultations. A direct face-to-face consultation (without a desk in between) and the patient chair being placed away from the wall for ease of examination were some strategies employed. The colour scheme was informed by the overall chromatic direction: mustard became the highlight colour, supported by relevant graphics. Materiality kept ease of maintenance and hygiene in mind. In IPDs, these objectives were embodied by chamfered washroom doors that avoided the creation of ‘blind corners’, allowed easy opening and made space for the amenities within. The rooms were segmented into clinical and non-clinical areas — the former being the bed area and the latter the circulation paths, seating, etc. The idea was reinforced by chromatic shifts in the seamless flooring: blue under the bed, grey elsewhere. The design of head panels (critical services and light controls) and TV panels were included in the scope of IPD design. The design of the ICU was driven by hand-wash and waste collection points, the daily routine of nursing staff and where most accessed documents and medicines had to be stored. A single, JCI guideline-complaint bay with a small foldable workspace was included for round-the-clock monitoring of patients.
This project throws into focus our collaboration with relevant experts to bridge the gap between the macro-perspective of strategic planning and carefully crafted interior design.
Designed in collaboration with Healthcare Design Consultant, Anushka Kalbag."

